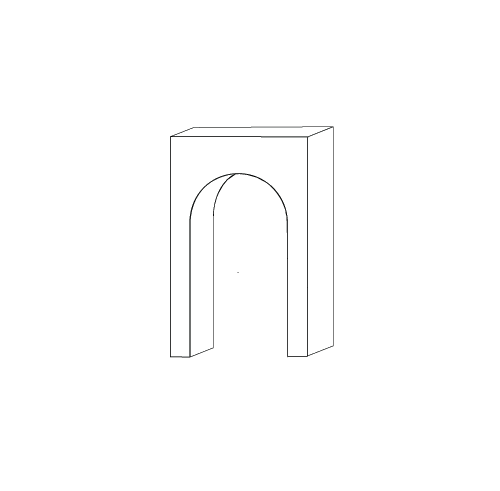Parroquia La Sagrada Familia - Corozal
Description
Architectural drawing of the front facade of the Parroquia La Sagrada Familia in the town of Corozal. The parish has two levels with gable roof and characteristics of the Spanish Revival style. It is decorated with moldings, roofing tiles, framed semicircular windows and an entrance through a framed semicircular arch. Additionally, in the front part there is a tower with a clock and a hipped roof crowned with a cross. Also, at the upper right part you can distinguish a logo that says: "PRHBDS". The parish La Sagrada Familia was built in 1804 and subsequently destroyed after the hurricane San Narciso in the year 1867. After that, in 1870 they built a new one and even though it has been restored and remodeled several times, it still preserves its original dome and apse.| Origin Name |
Parroquia La Sagrada Familia - Corozal
|
| Relation |
Puerto Rico Historic Building & Drawing Society > Colección Pueblos > Corozal (PRHBDS) > Parroquia La Sagrada Familia - Corozal
|
| Geographical Coverage |
Corozal
|
| Date |
[201-?]
|
| Descriptive Notes |
Original name of provenience and the title were assigned by the Project Puerto Rico Architectural Heritage (PRAHA). The general description contains information took from the official Facebook page of Puerto Rico Historic Building Drawing Society.
|
| Historical Background | |
| Architectural Subject |
|
| Rights |
English Rights. (hyperlink)
|
| Editor |
Fundación Luis Muñoz Marín
|
| Resource Format |
JPEG
|
| Resource Type |
Image
|

